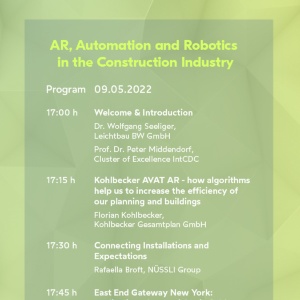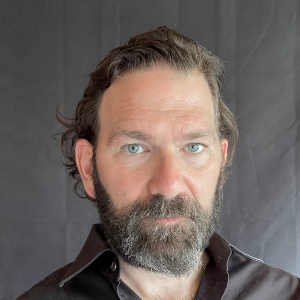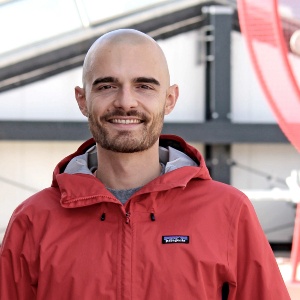| Time: | May 9, 2022, 5:00 p.m. – 6:30 p.m. |
|---|---|
| Download as iCal: |
|
As part of the IntCDC Constructive Conversations, the IntCDC Cluster of Excellence, in cooperation with Leichtbau BW, will host the online event on 9 May 2022. The topic will be
AR, Automation and Robotics in the Construction Industry
This joint “Excpert Guest Lecture” is intended to promote cooperation between research and industry in order to establish collaborative projects in the long term.
Companies will share their practical experiences of computational construction projects, for example in relation to AR, automation and robotics. What are the challenges in implementing such projects? What needs special attention? The aim is to show how industry experience can be used for IntCDC research projects and how the transfer of research results can be transferred to industry for new products and services.
Programme
| 5:00 p.m. | Welcome & Introduction Dr. Wolfgang Seeliger, Leichtbau BW GmbH Prof. Dr. Peter Middendorf, IntCDC |
| 5:15 p.m. | Kohlbecker AVAT AR – How Algorithms Help us to Increase the Efficiency of our Planning and Buildings Florian Kohlbecker, Kohlbecker Gesamtplan GmbH |
| 5:30 p.m. | Connecting Installations and Expectations Rafaella Broft, NÜSSLI Group |
| 5:45 p.m. | East End Gateway New York: Realisation of an Anticlastic Cable Net Façade with Monitoring System Mike Junghanns, seele GmbH |
| 6:00 p.m. | Discussion |
For more information, please contact event@intcdc.uni-stuttgart.de.
Kohlbecker AVAT AR – How Algorithms Help us to Increase the Efficiency of our Planning and Buildings
Florian Kohlbecker, Kohlbecker Gesamtplan GmbH
Abstract
In an increasingly fast-moving, global and growing world, the demands on our buildings are becoming ever more extensive. Faster construction times and ever more variations in building technology and usage require new technologies for collaboration, planning, construction methodology and control of buildings. It is also important to be able to predict the impact of a building or urban planning on the climate.
For this purpose, we are developing the AVAT AR platform with the help of modern methods, which will give us designers, but also the constructor on the building site and above all the user the best possible control over his project. Florian Kohlbecker will use practical examples and simulations to show what is currently feasible.
About Florian Kohlbecker
German industrialist and architect, Florian Karl Christoph Kohlbecker is the son of legendary industrial building architect Christoph Kohlbecker. He comes from three generations of leading architects. His grandfather, Karl Kohlbecker, is considered a pioneer in industrial construction, namely for building factories for leading German automotive companies. Florian spent his childhood growing up on building sites and learning about architecture at a very early age. He later studied architecture at BTU Cottbus, Brandenburg.
Florian began his career in 2001 as a project architect for Renzo Piano in Paris and Bern. He swiftly followed his successful patriarchal footsteps as a visionary designer, helping to create some of the world's most famous buildings, including the Zentrum Paul Klee, a modern art museum in Bern, dedicated to the artist Paul Klee, and the Shard, a phenomenal 72-storey skyscraper in London.
In 2005, Florian partnered with his older brother Matthias and took over the family business, Kohlbecker Blackforest Architects, from his legendary architect professor father. The Kohlbeckers were paramount in automotive power plants design for Mercedes, Jaguar, Audi, Fiat, BMW, Porsche, KIA (among others), as well as working on many private residential projects.
Connecting Installations and Expectations
Rafaella Broft, NUSSLI Group
Abstract
From the very beginning, World Expo projects have tried to reflect a country's inventions to the world. The different participants try to represent their country through a building and an exhibition – sometimes in synergy, sometimes as two different parallel storylines. Digital elements play an increasing role, both inside and in the visitor's experience of the outside. In this short presentation, Rafaella Broft will outline examples of these elements, including their value and their challenges.
About Rafaella Broft
Rafaella Broft has been working on the Expo site since 2018. As Operations Manager, Rafaella is the spider in the web, taking care of various operational issues that support the project management and the collaboration between the main contractor, subcontractor and suppliers.
Rafaella started her career as the project engineer for the Pavilion of the Netherlands at the World Expo 2010 in Shanghai. After the project had finished, she joined University College London for an MSc in Construction Economics & Management and developed an interest in Supply Chain Management (SCM), partly due to her part-time job as a Procurement Manager at the London 2012 Olympic Site. Since then, Rafaella has worked as an SCM expert for the dutch construction industry, guiding representatives from both main contractor and subcontractor/supplier organisations on the implementation of Lean and SCM principles with the aim to create successful construction supply chains. In 2016, she decided to involve in a part-time PhD, increasing the connection between theory and practice.
For the past three years Rafaella has been engaged as an Operations Manager for the design and execution of twelve projects at the World Expo 2020 Dubai. With more than ten years of challenging work experience in the United Kingdom, China, the United Arab Emirates, and the Netherlands, she has endured different views to construction – what started with a passion for creating (temporary) structures and buildings, slowly envolved into an interest in the creation of successful project-exceeding teams.
East End Gateway New York: Realisation of an Anticlastic Cable Net Façade with Monitoring System
Mike Junghanns, seele GmbH
Abstract
Approximately 650,000 people use the junction at the famous Madison Square Garden every day, making Penn Station one of the most important train stations in New York. The complex cable façade of the new main entrance was realised by seele GmbH according to plans by AECOM/SOM.
An A-shaped steel frame combined with a cable façade and double-curved glass laminates creates a 277 m2 and 12 m high canopy. In order to achieve a 45 degree inclination and the required geometry and pre-tension in the cable net, the steel structure for the anticlastic cable façade was manufactured with a pre-camber.
The installation and the successive monitoring of the cable structure demanded a continuous cable force measurement. In close collaboration with the DigitalTWIN research project, seele realised a cloud-based continuous monitoring system that takes into account the cable forces and the environmental boundary conditions on site.
About Mike Junghanns
Mike Junghanns holds a degree in civil engineering. He has been responsible for testing at seele GmbH in Gersthofen for ten years. Starting off with site management in the USA and UK his experience has expanded to include façade performance testing, glass and structural testing, the development of pre-tensioning and monitoring concepts for cable net structures, and building physics simulation and testing. Some of projects Mike has worked on include the Apple Park in Cupertino/USA, Chadstone Shopping Centre in Melbourne/Australia, the European Central Bank in Frankfurt/Germany, and the Albert Einstein Learning and Research Center in São Paulo/Brazil.






