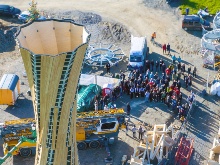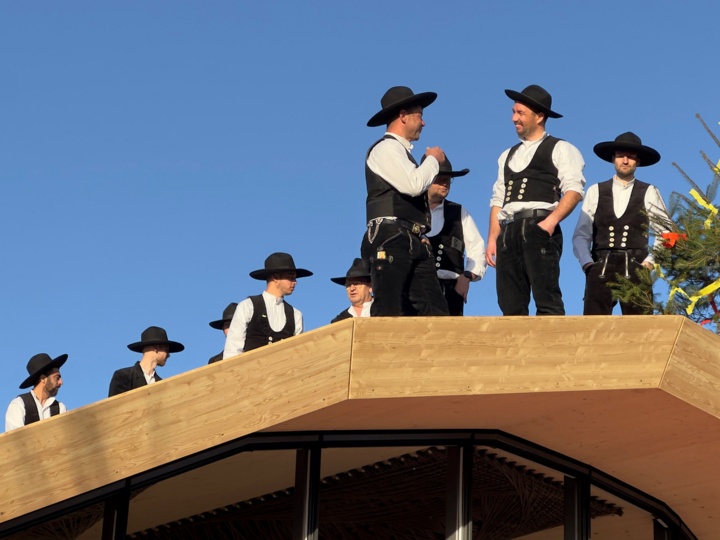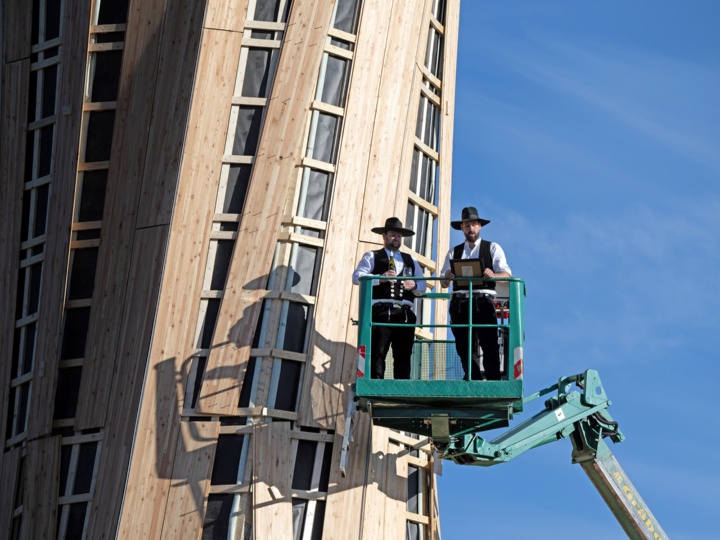Roofing Ceremony Heralds Final Construction Phase of the Wangen Tower and Hybrid Flax Pavilion
In glorious spring weather, the partners involved in the project celebrated the Roofing Ceremony (Richtfest) for the two research buildings of the University of Stuttgart's IntCDC Cluster of Excellence was celebrated on the grounds of the Landesgartenschau Wangen 2024. The Richtfest is a traditional German ceremony performed by builders after the last element of the supporting structure has been placed. The Mayor of Wangen, Michael Lang, hosted the event and thanked all project partners and participants and teams for the event and expressed his gratitude to everyone involved in the project.
Hybrid Flax Pavilion
The construction of the innovative Hybrid Flax Pavilion was designed by researchers from the IntCDC Cluster of Excellence, based on the latest findings in digitalisation and lightweight construction research, and implemented in cooperation with local companies. For the roof structure, the timber construction company and joinery centre Sterk produced thin, highly efficient timber components from regionally sourced wood. These components were pre-assembled with the flax fibre components, which were digitally wound by the company HA-CO in Wallerstein, to form a resource-saving and load-efficient hybrid structure. Sterk then transported the components to the construction site, where the hybrid supporting structure of the roof was erected.
As well as the pavilion itself, the carpenters and craftsmen were the centre of attention at the Richtfest. On the expressive undulating roof of the pavilion, next to the Richtfest tree, they recited their Richtfest speech and toasted the success of the project.
Wangen Tower
Under a bright blue sky, the wooden construction of the Wangen tower, made from curved CLT panels just 13 centimetres thick, presented itself to the guests in an impressive way. Thanks to a structurally favourable design based on the biomimetic principle of the natural shrinkage of wood, the curved components require very little material. The six prefabricated tower segments arrived on site at precisely the right time, directly from the pre-assembly department. There, carpenters from the Gossau-based timber construction company Blumer Lehmann assembled the tower on site.
With a breathtaking view of the nearby Alps, two carpenters from Blumer Lehmann held the topping-out speech from an elevated platform halfway up the 22-metre tower in front of a crowd of partners and guests.
Both buildings are the result of many years of research led by Prof. Achim Menges, Head of the Institute for Computational Design and Construction (ICD), and Prof. Jan Knippers, Head of the Institute of Building Structures and Structural Design (ITKE), as part of the Cluster of Excellence “Integrative Computational Design and Construction for Architecture” (IntCDC) at the University of Stuttgart.
In the spirit of two-way knowledge transfer between cutting-edge research and construction companies, the buildings will be realised in cooperation with companies based in the region.




